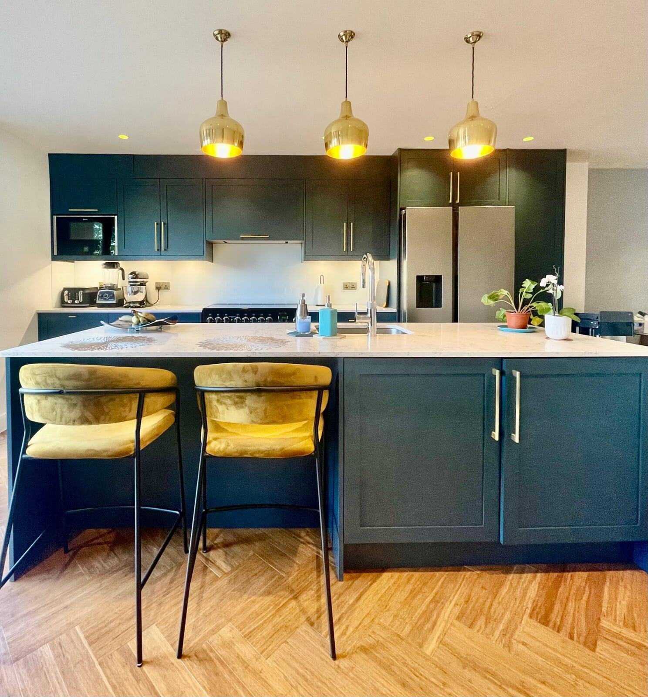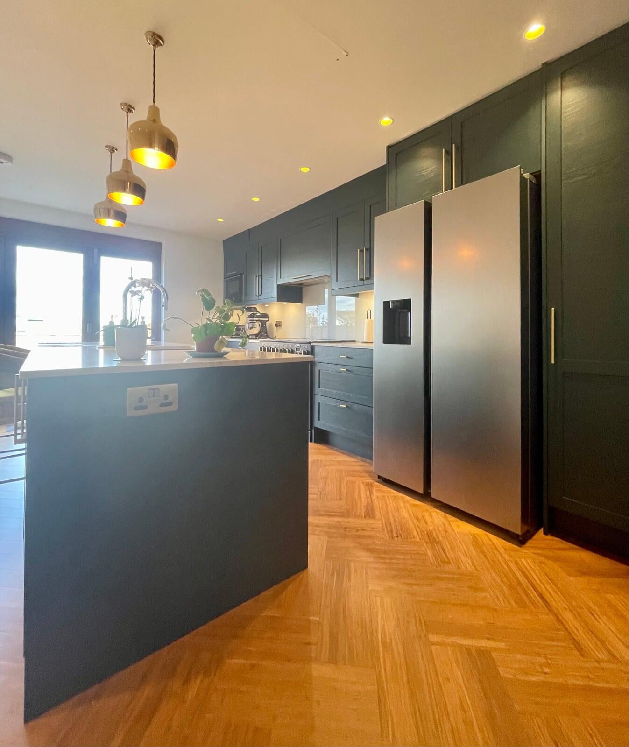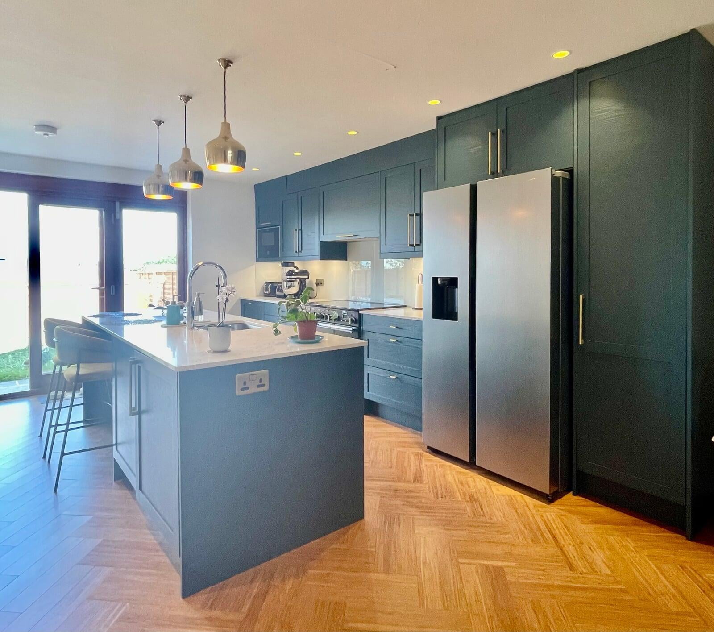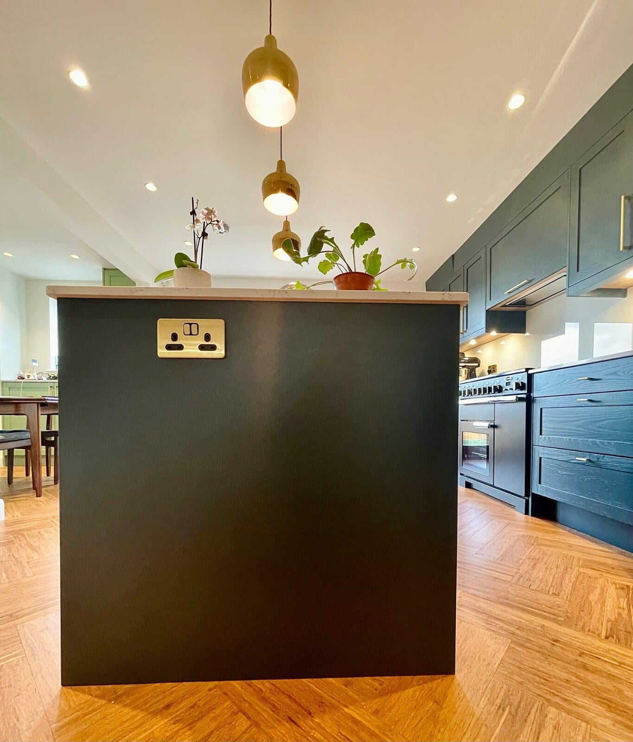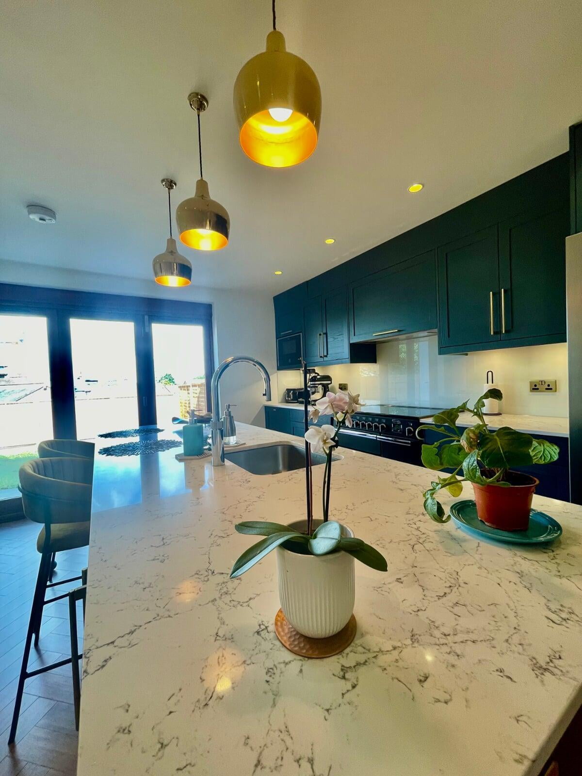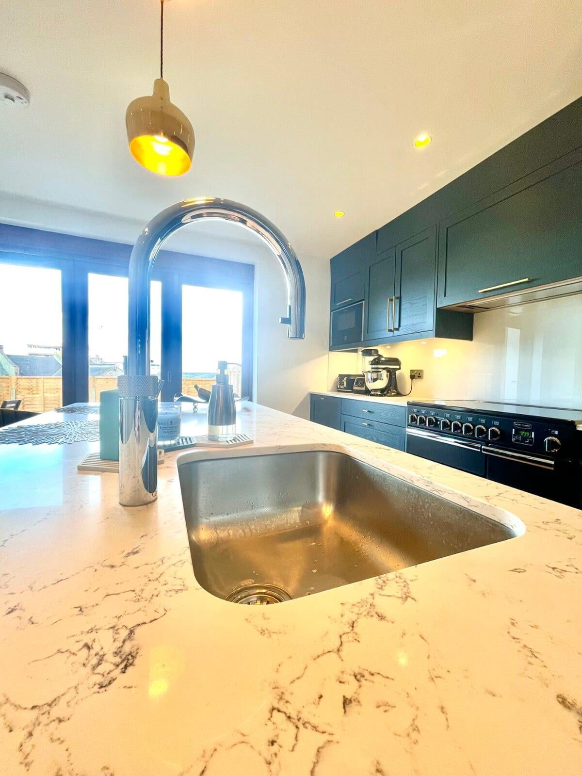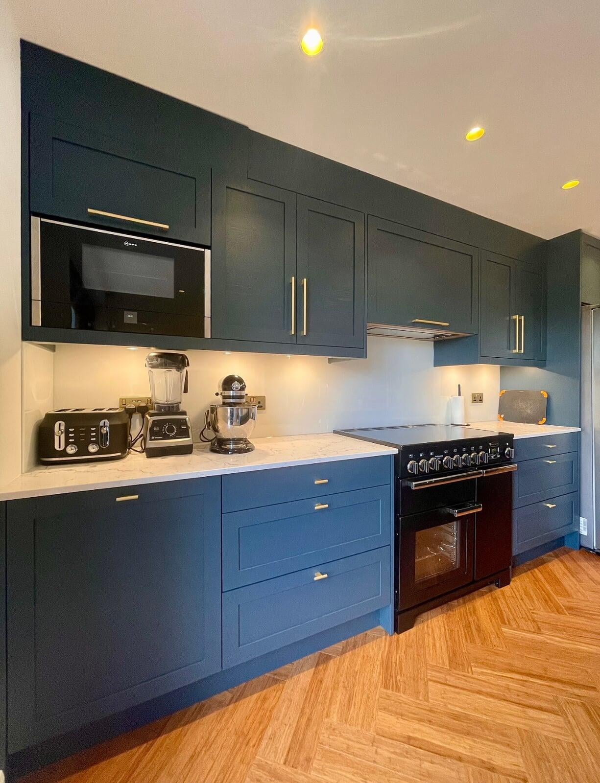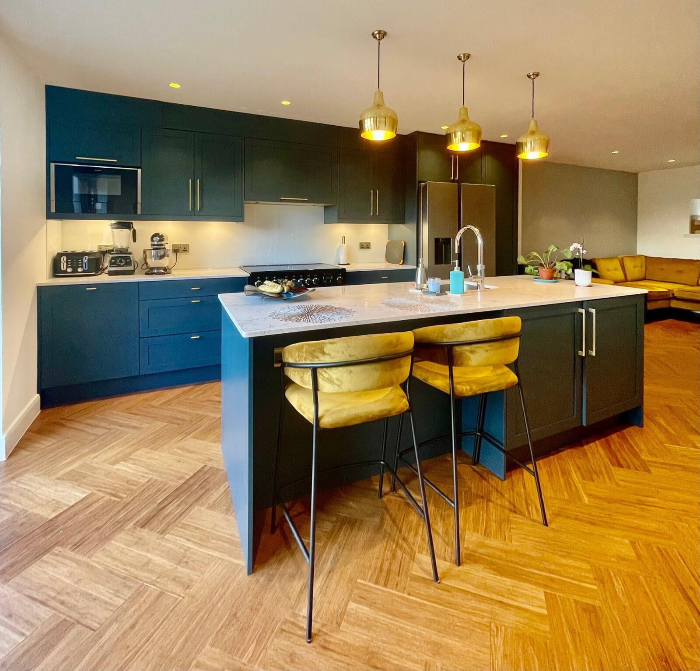What a fun project to work on with my very open-minded client! This small house in Child’s Hill was part of a series of houses that were newly built this century. The floor plan was typical of many developers with a tiny kitchen and through lounge/dining room. My client had originally asked me to redesign her tiny kitchen as it was, but I threw her a major curveball. As the layout was completely open plan and because my client enjoys cooking and entertaining, I felt that the space would be better served to have the kitchen and dining room swap locations. My client loved this idea and once her brilliant builder assured us this was logistically possible, we set about completing her new ground floor layout. The new placement of the kitchen has allowed for a superb island, range cooker and an American style fridge/freezer. The kitchen is the star of the show in the ground floor layout without the other spaces being at all compromised or made to feel small. It’s a great addition to her home and I know how happy she is to cook and entertain in her wonderful new kitchen.

