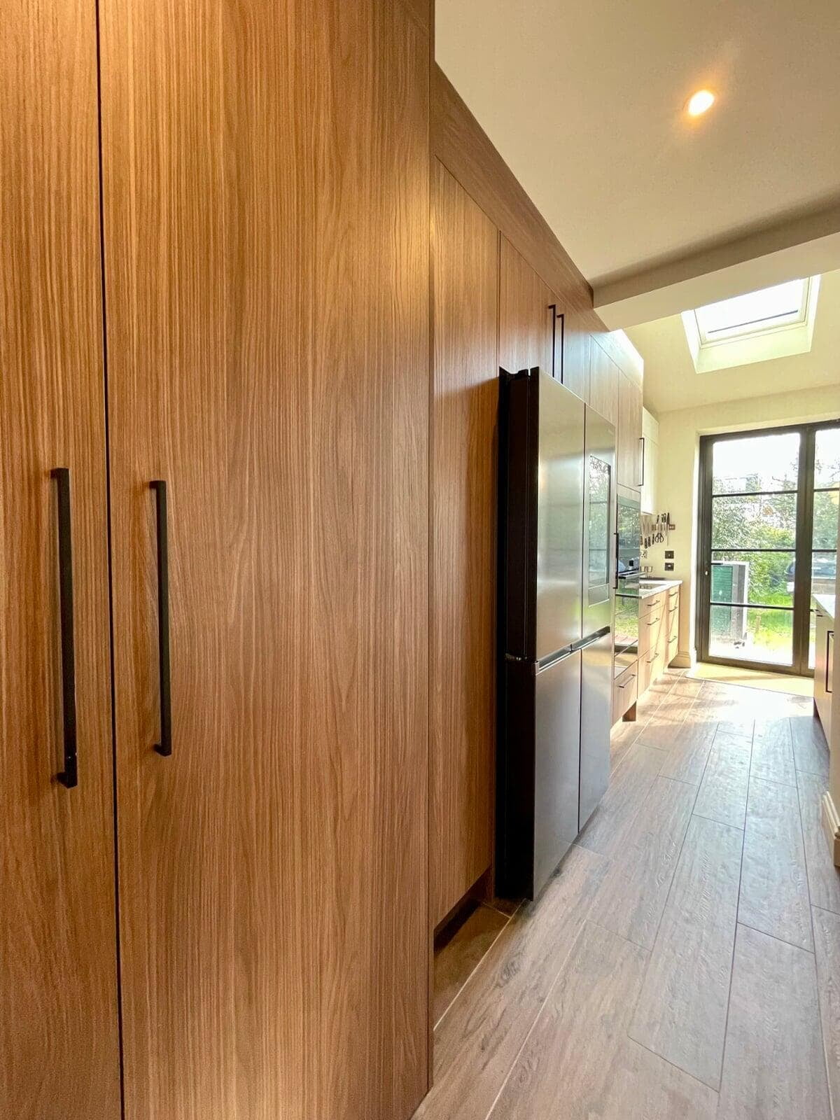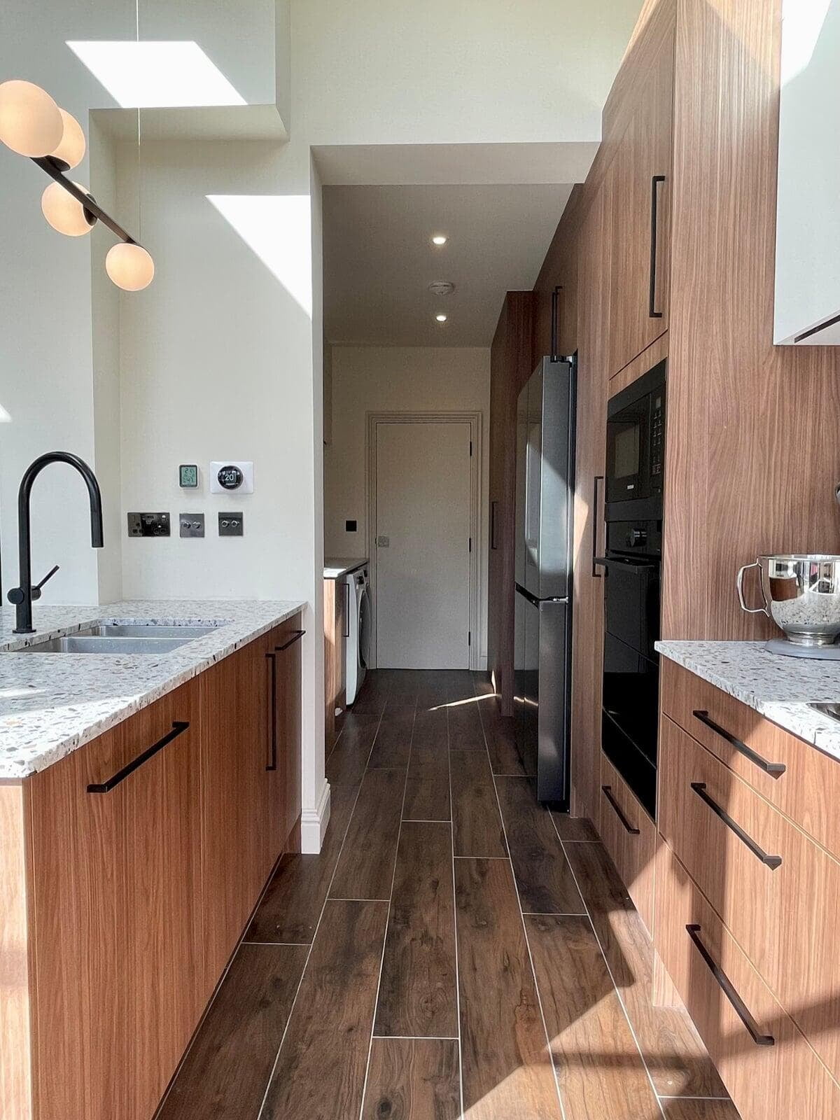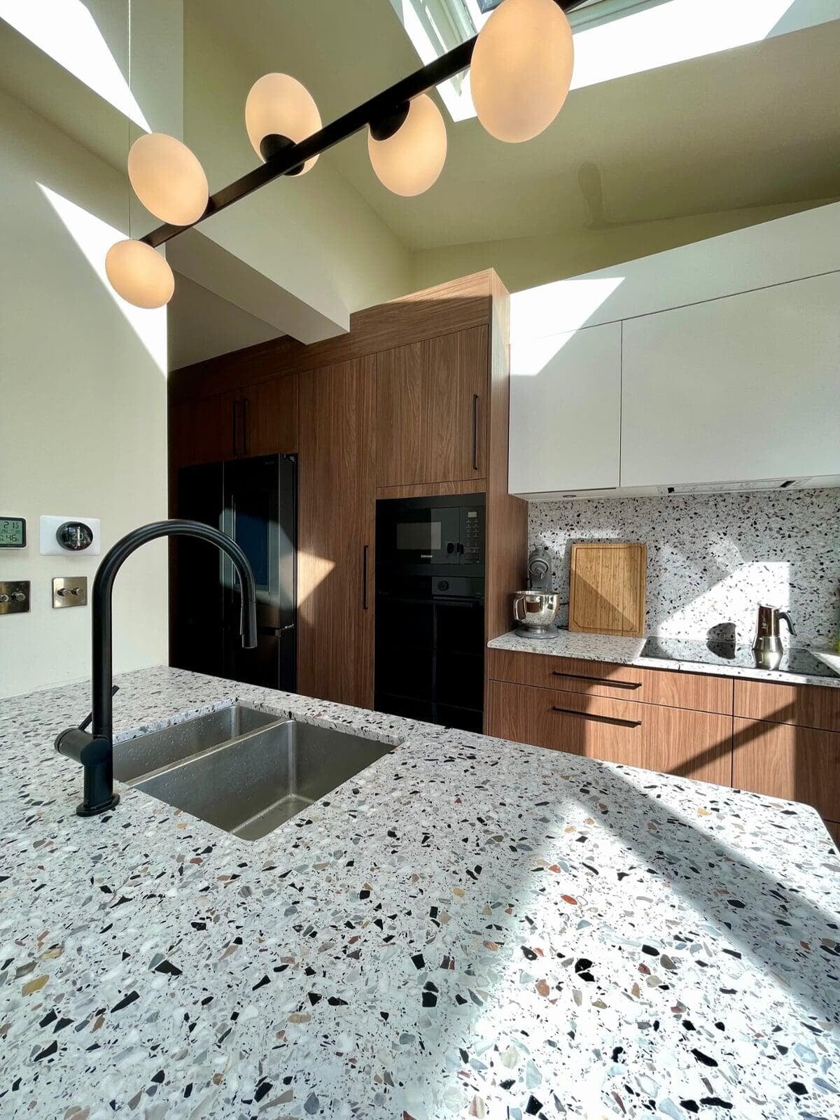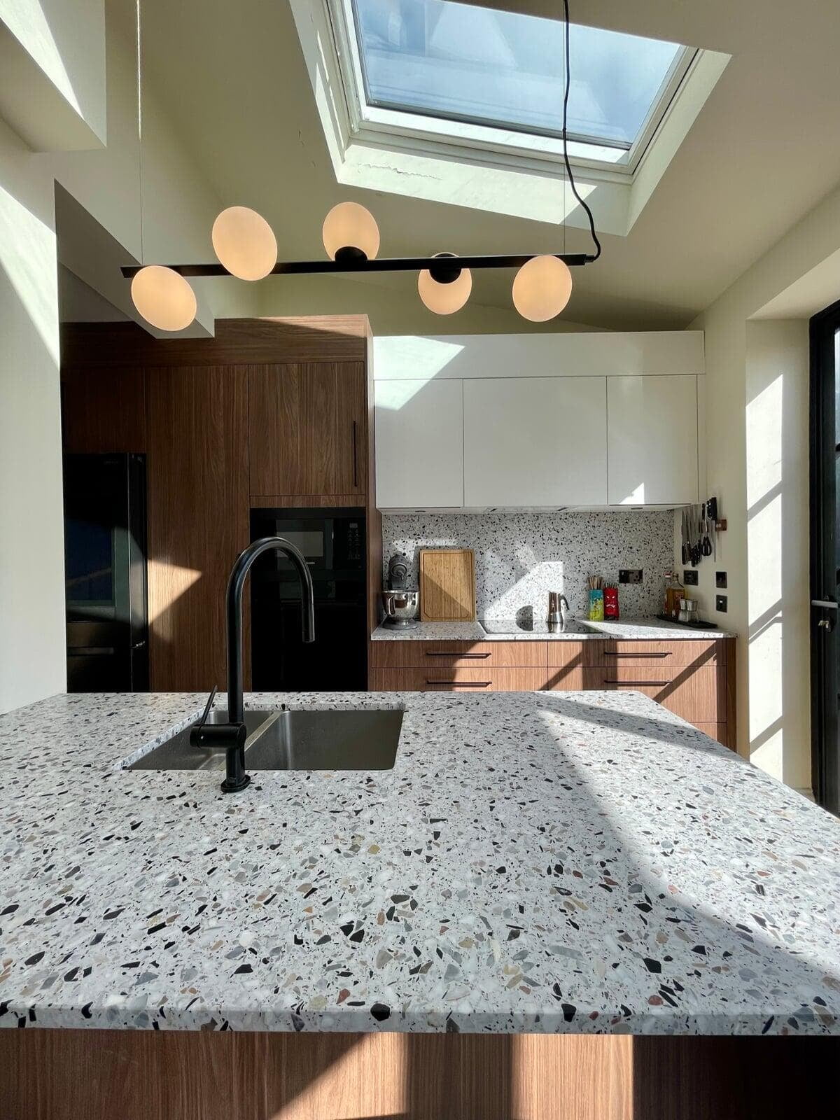East Finchley N2
This was a very nice project to be part of. My client is an architect and had a clear idea of how to use her space to ensure that the sight lines would highlight the kitchen rather than the laundry and utilities section which also needed to go in the same space. She also wanted to include interesting textures and the use of walnut melamine woodgrain cabinetry and a gorgeous terrazzo worktop certainly fit the bill. This kitchen is a good example of how to neatly and attractively include all the practical components that need to form part of a kitchen and utility space while creating a clear separation between those two elements




