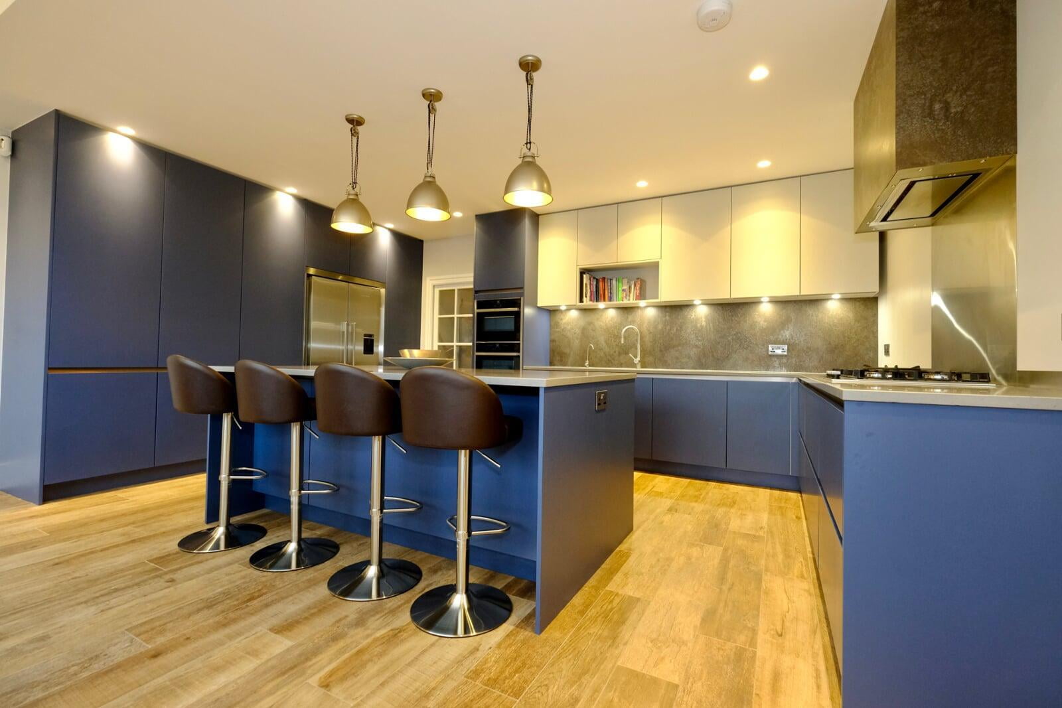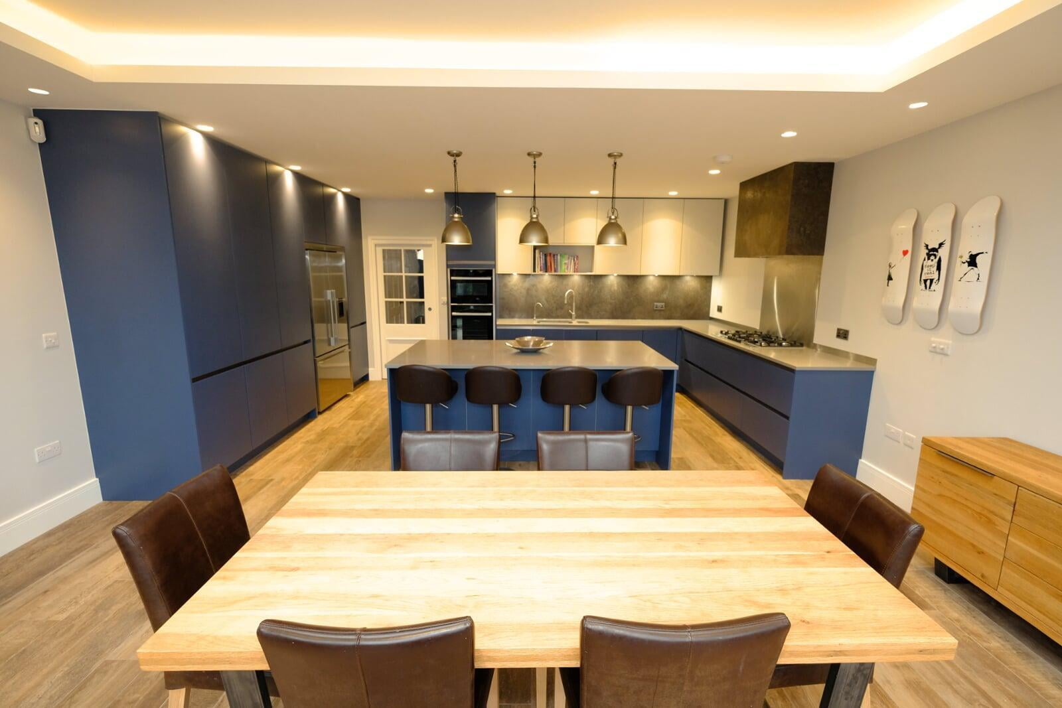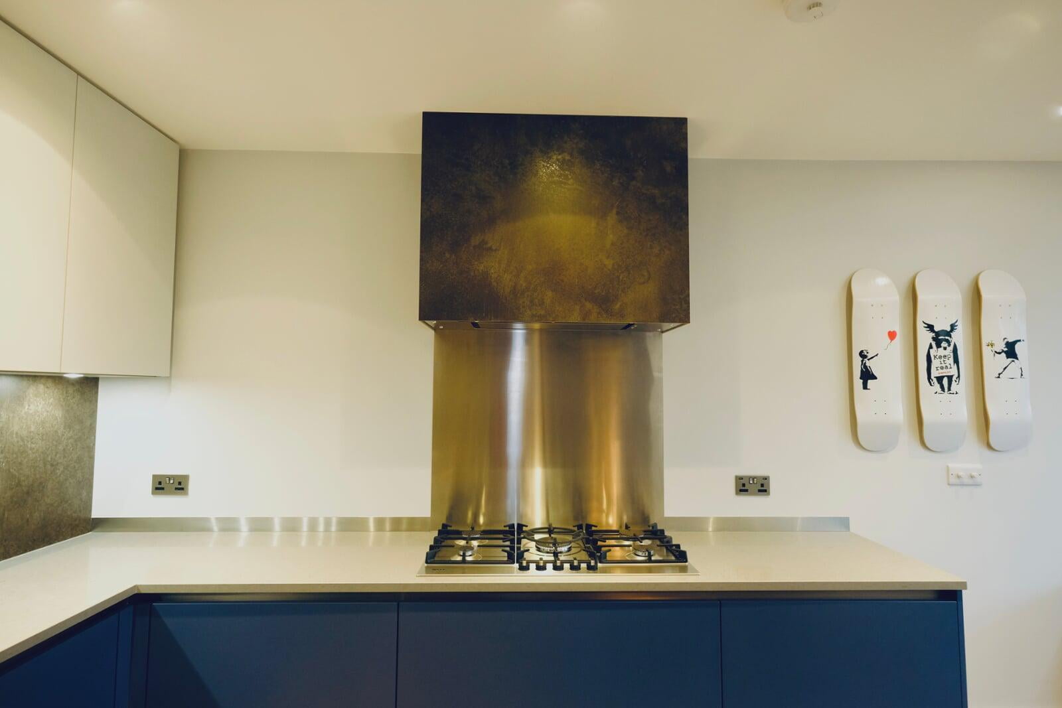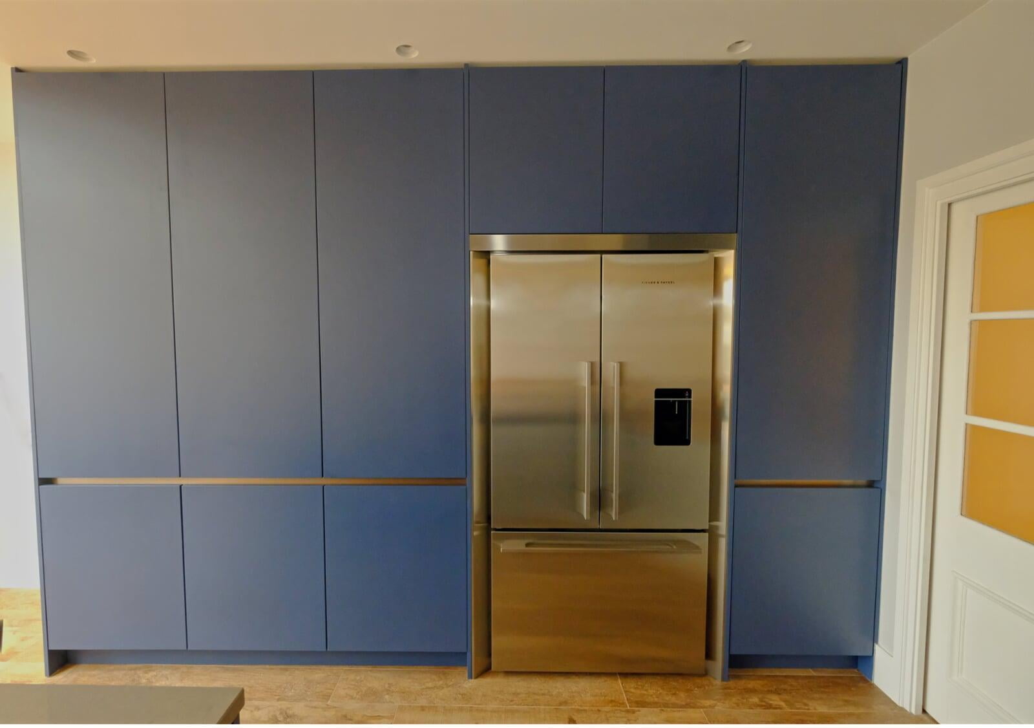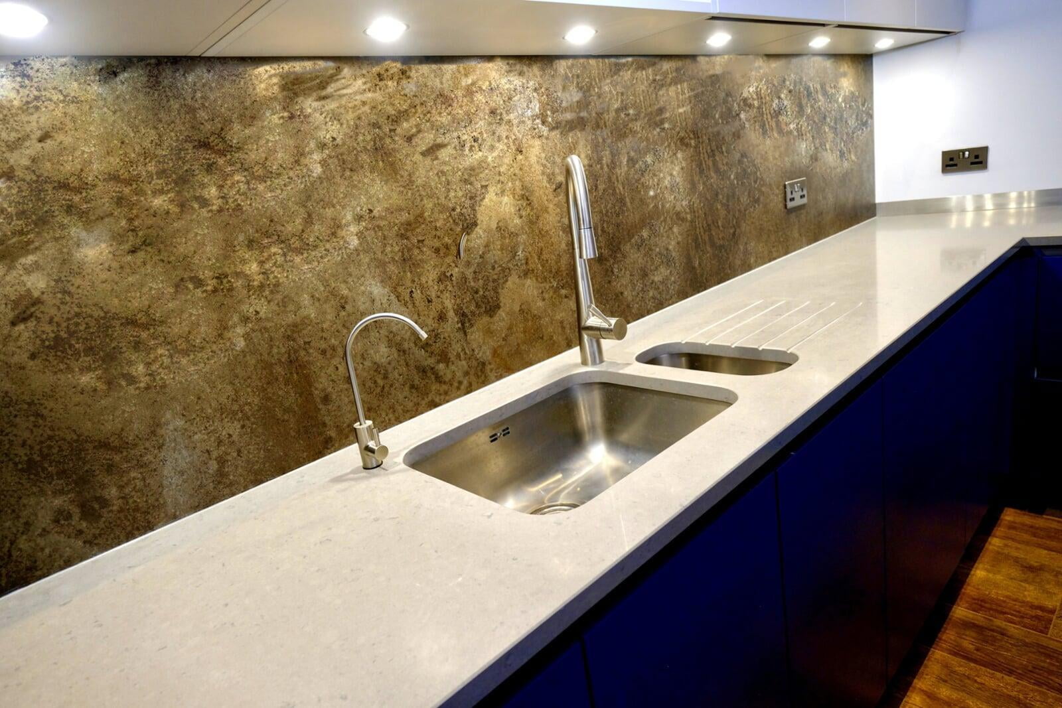Finchley N3
I love the colour scheme of this kitchen. All of the tall and base units are in Farrow and Ball’s Stiffkey Blue which is a bright and happy shade of blue. It works very well in such a light space designed with family living in mind. To compliment this colour, we selected the wall units in Farrow and Ball’s Blackened which is a lovely muted shade and the walls were painted in that same shade too. It was a lot of fun putting together the colour scheme for this kitchen. During their research into all things kitchen, my clients had fallen in love with a particular porcelain tile that they were keen to include in the final design. Given that they also loved Stiffkey Blue, we let these two textures lead the scheme. From here, we decided to use that wonderful porcelain to clad the back wall splashback and then create a box around the extractor which we would also clad in the same porcelain. The way the extractor cladding matches the splashback along the back wall is a very striking feature of the kitchen. As I continued to look at complimentary textures, I realised that a simple stainless steel hob backsplash worked best with such an ornate tile and from there we decided to go with a simple but beautiful grey Caesarstone quartz worktop in Concrete which had a very subtle hint of blue in it. We also then made sure that the handlelesss rails were also in the stainless steel finish. It was important that we could introduce several textures into the kitchen without any one of those overwhelming the overall scheme. I think the colours and textures work so beautifully together. We initially had a very different layout for the tall units in the design, but we had to change these when we were told that there would be a pillar and boiler in the kitchen that wasn’t on the architects original drawings. Despite this small setback, we were still able to create a bank of tall units that is both attractive and efficient. By utilising a special flush kit that is unique to Fisher & Paykel, we were able to have the American style fridge/freezer that the client wanted while having it look integrated amongst the adjacent tall units. All of the wall and tall units are a custom height to take them to the ceiling. There is a vast amount of storage in this kitchen and every inch of the kitchen is efficiently utilised. The island is a fantastic size and a wonderful place for the kids to draw and play as well as being a great food preparation and entertainment zone.

