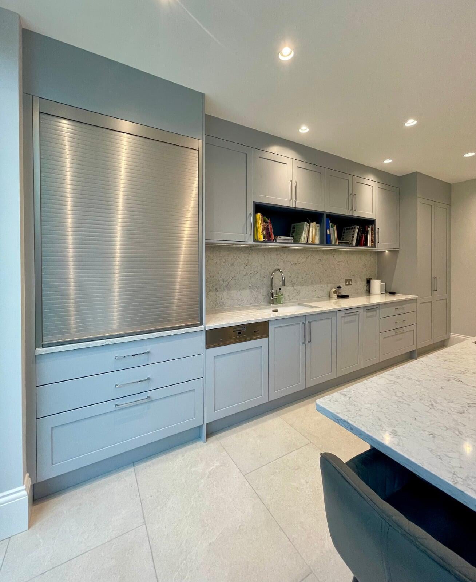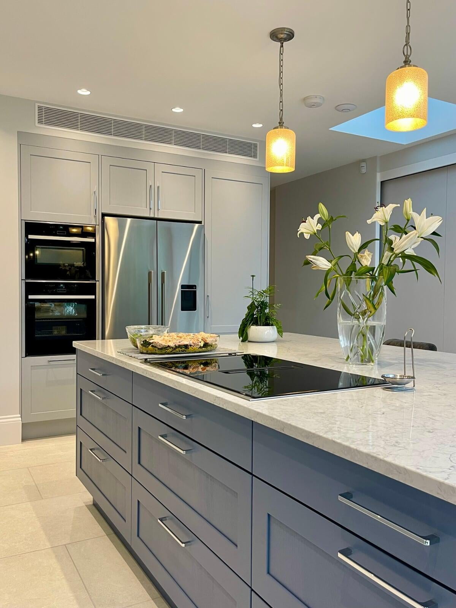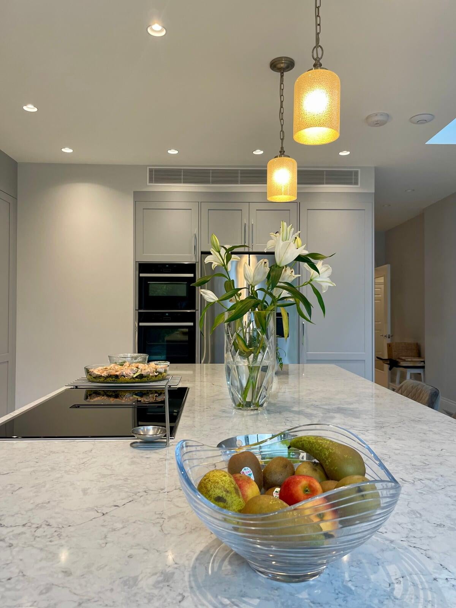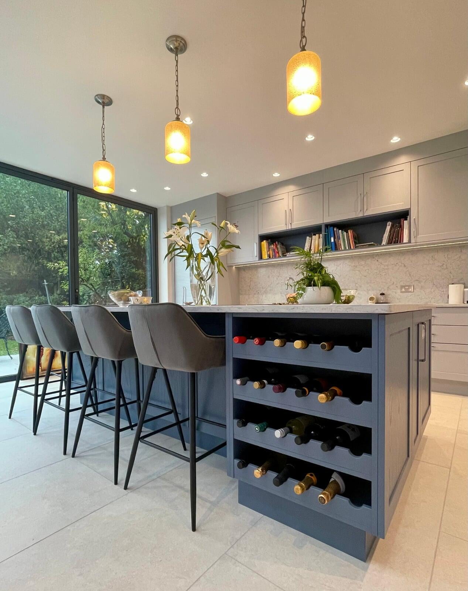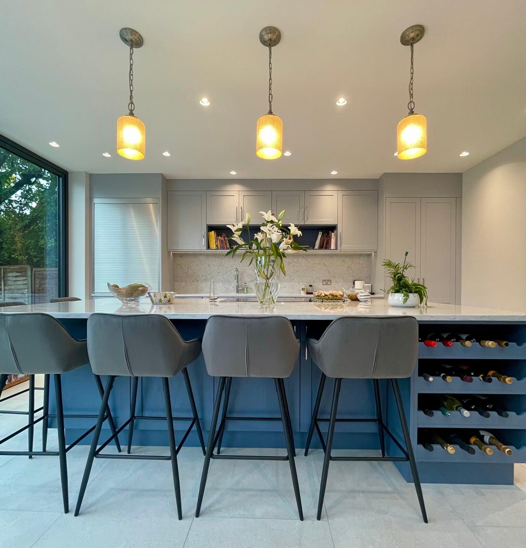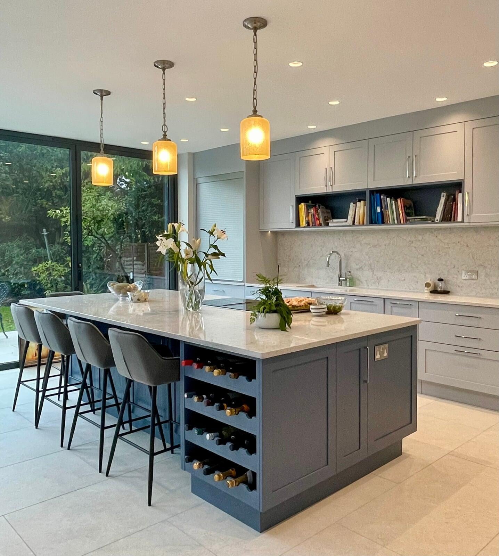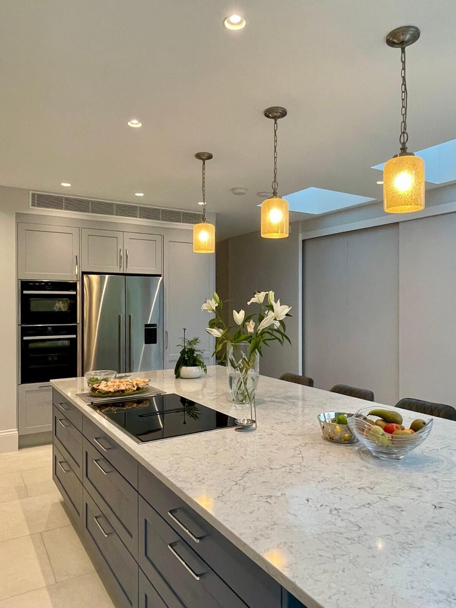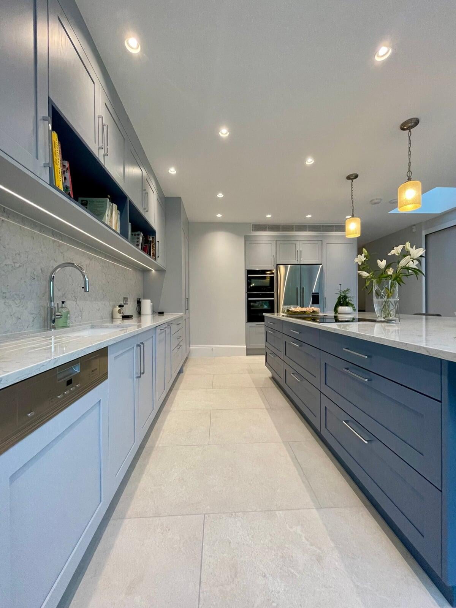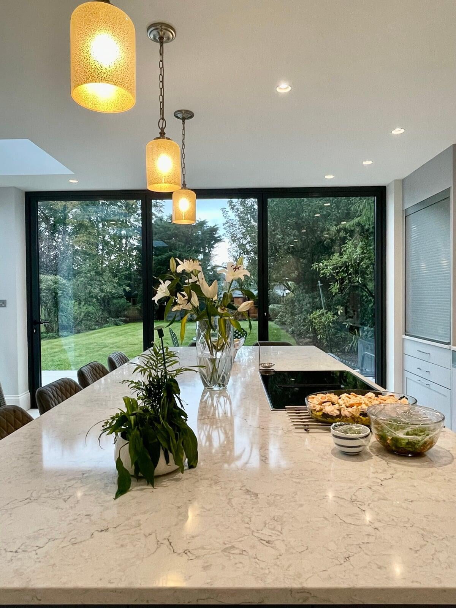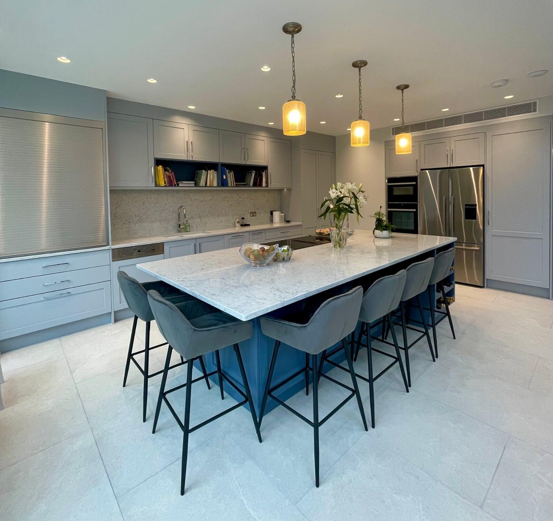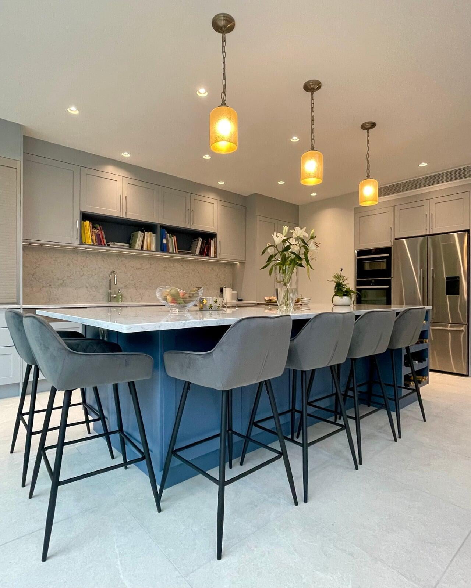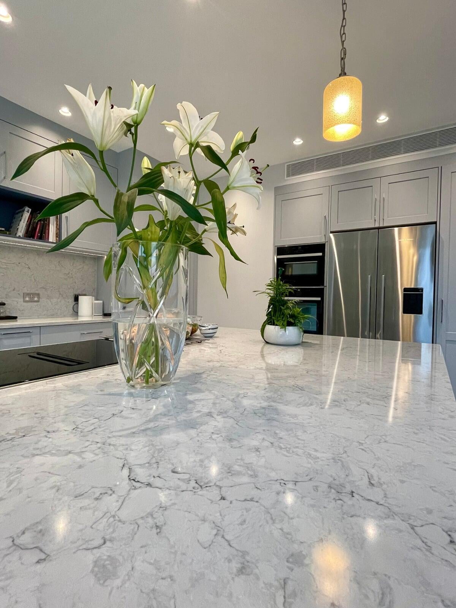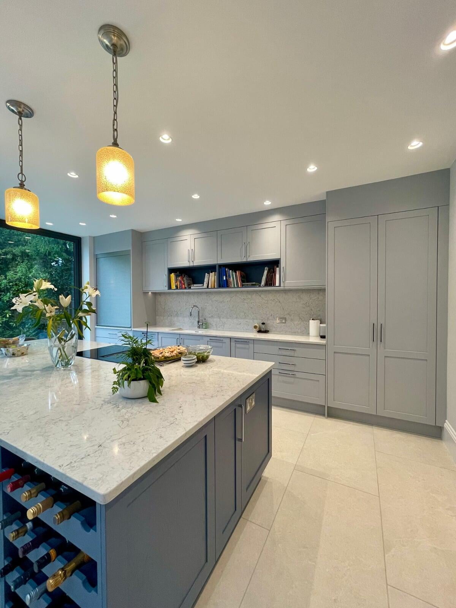My clients had purchased an unoccupied house in need of complete renovation with the goal of creating their dream home for their young family. They asked me to design and supply their kitchen and utility room. We worked together to create the perfect layout which included hidden storage in the form of a pocket door unit and roller/tambour door unit, many storage drawers and a useful double larder with pull out drawers. Her children love to cook, and we included open shelving for all their cookbooks in the design. My clients were struggling to find the perfect worktop and I sourced for them a 30mm thick Unistone Bianco Eclipse Quartz which fit the bill perfectly. It has just the right amount of veining detailed in the quartz without being overwhelming in the room. An important requirement of my client was that 6 people could sit comfortably around the island. The island worktop is a jumbo extra-large slab measuring 3000mm x 1500mm so there is lots of space for everyone to sit around the island while ensuring that whoever is cooking and preparing the food has plenty of space to work and move around the island unhindered. The finished kitchen is the ideal mix of practical and beautiful and is exactly what they wanted in their new dream home.

