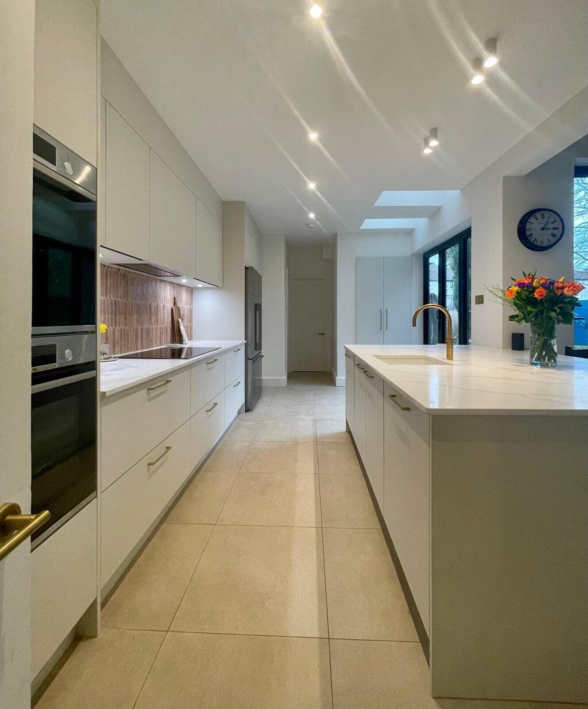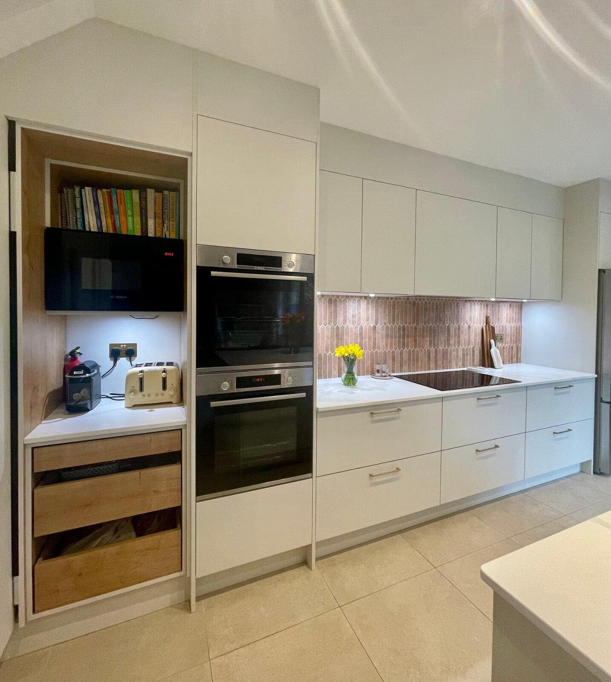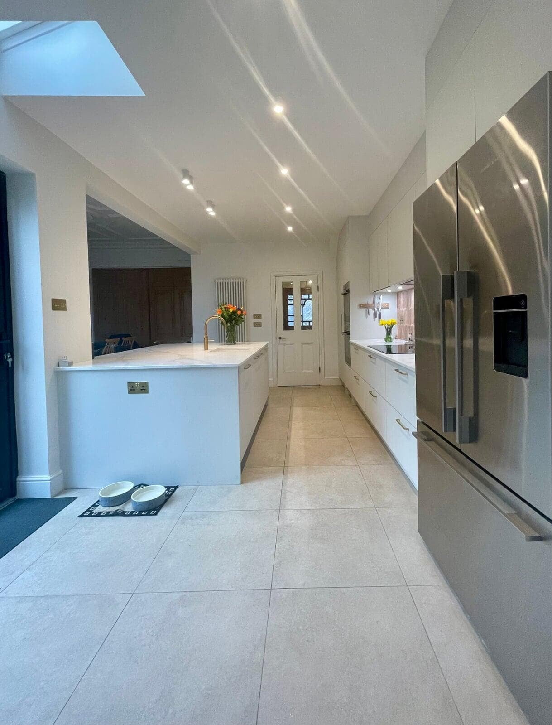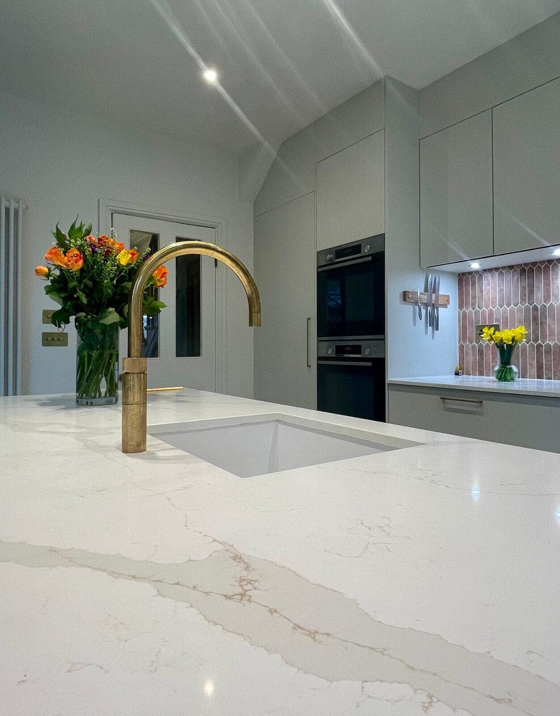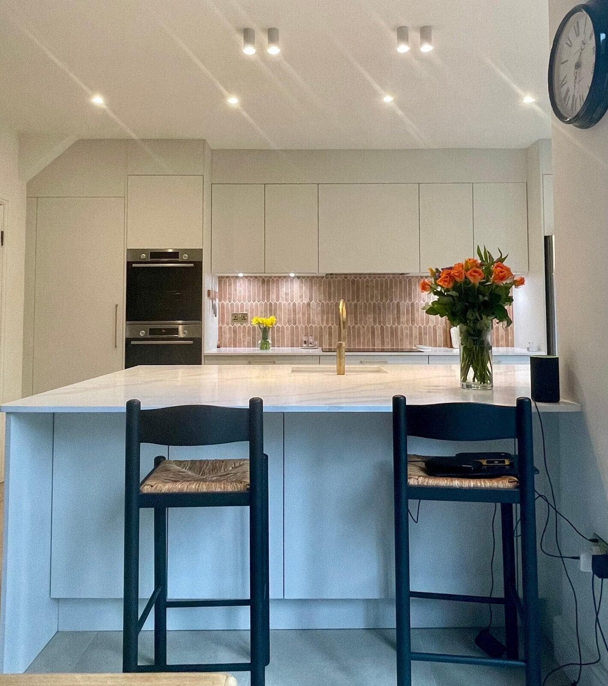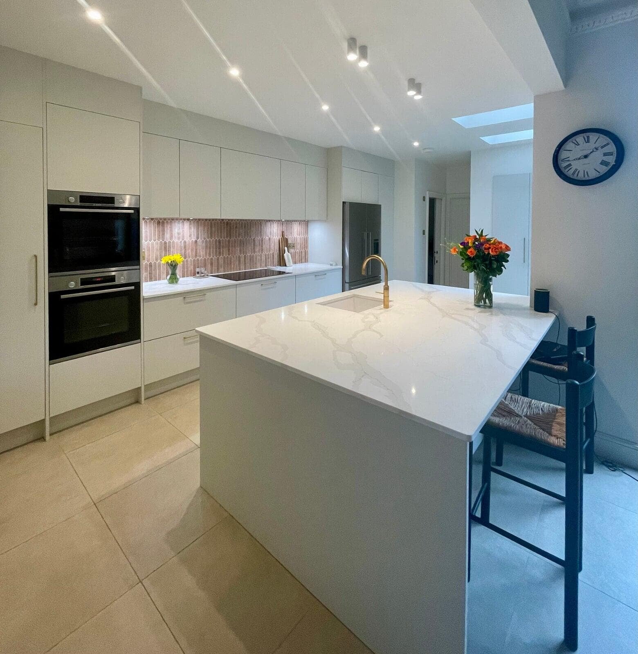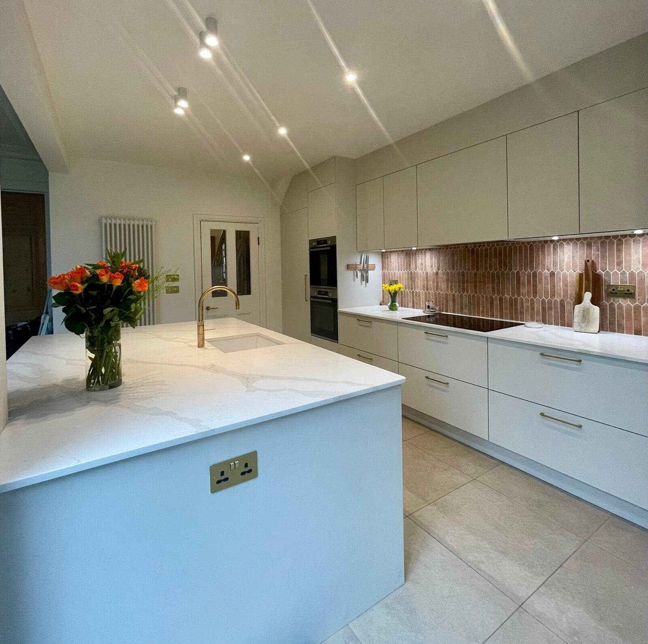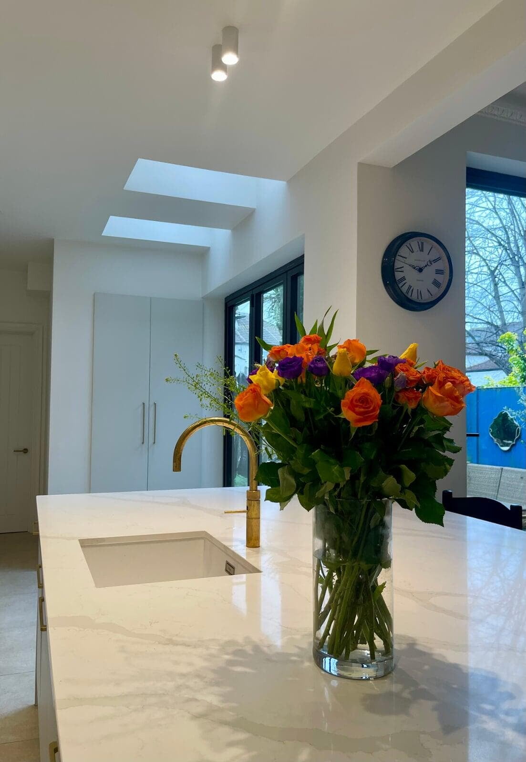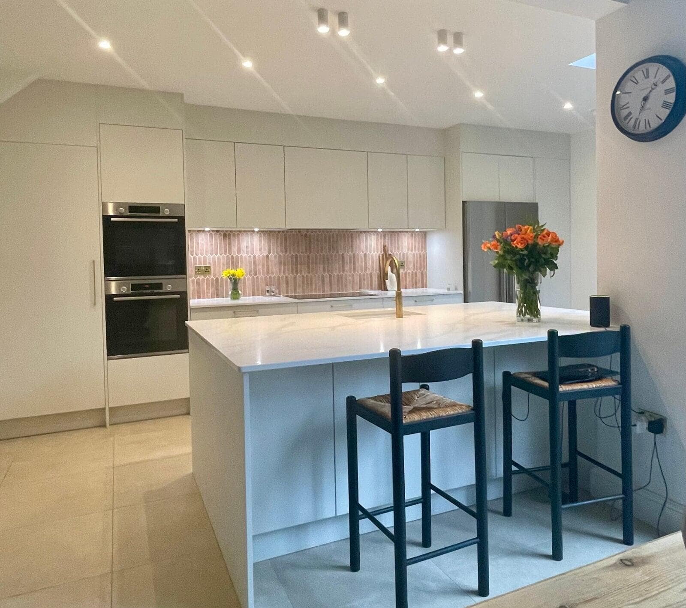This was such an enjoyable project to be part of. My client had a separate kitchen and dining room which I knew would flow brilliantly if knocked through and made into an open plan space. The kitchen forms part of a classic Edwardian terraced London home which meant there were lots of thoroughfares to navigate with entrances and exits in arguably all the wrong places which needed to be relocated. We spent a lot of time considering the best way to use the space, but the time spent in the planning phase was invaluable. As well as designing a beautiful open plan area, we also were able to include a small laundry room and a downstairs toilet in the remodelled space as well as a cosy separate TV room. A combination of changing the positions of the doorways into the rooms, opening up the space between the kitchen and dining room and adding in new bifolding doors to the garden has transformed what was formerly a gloomy set of disconnected rooms into something light filled, seamless and lovely that my clients want to spend all their time in. My client selected some very elegant finishes throughout the renovation, but the jumbo slab of Calacatta Nuvo quartz worktop on the kitchen island is the star of the show for me! My clients are extremely happy with their newly renovated home and I am very happy for them too.

