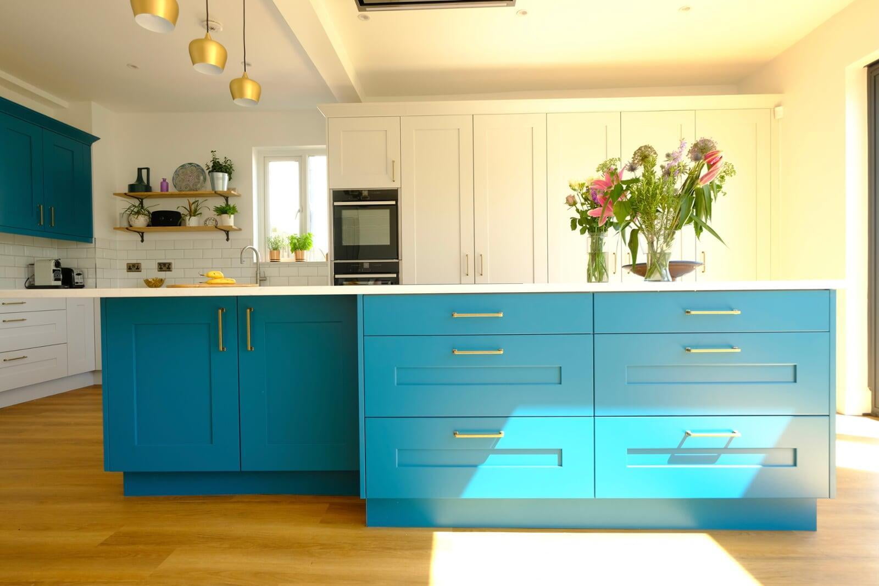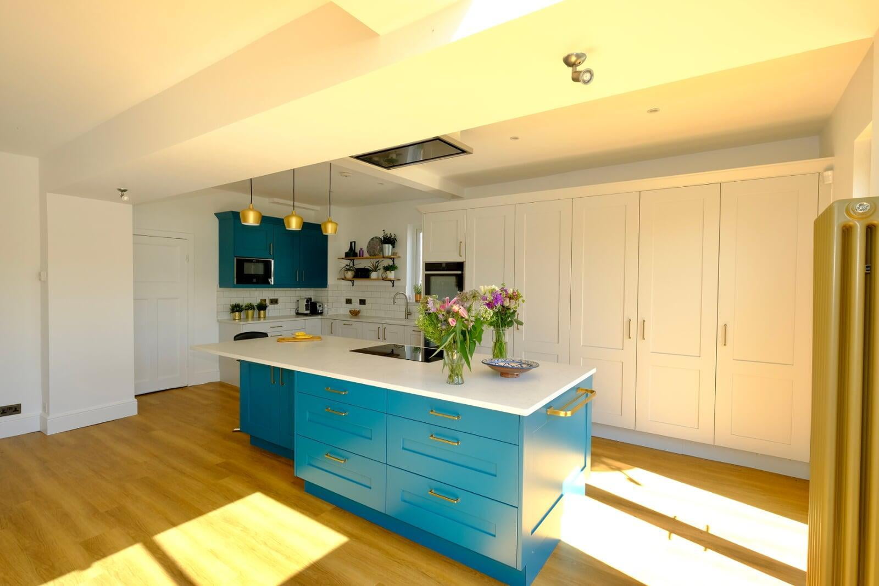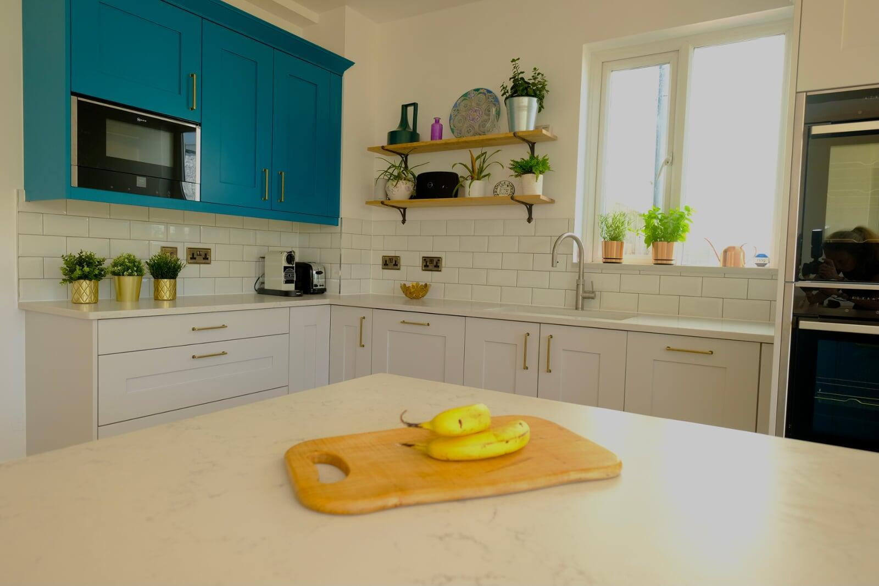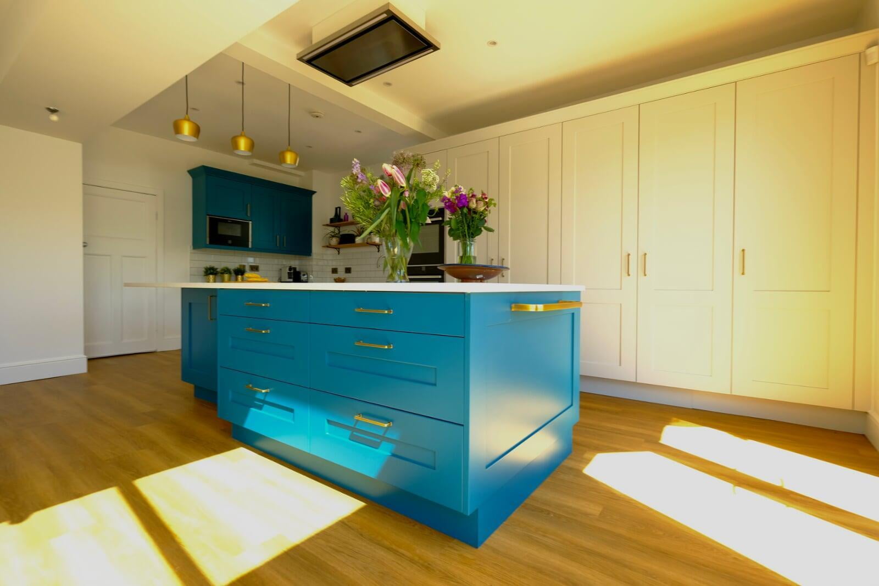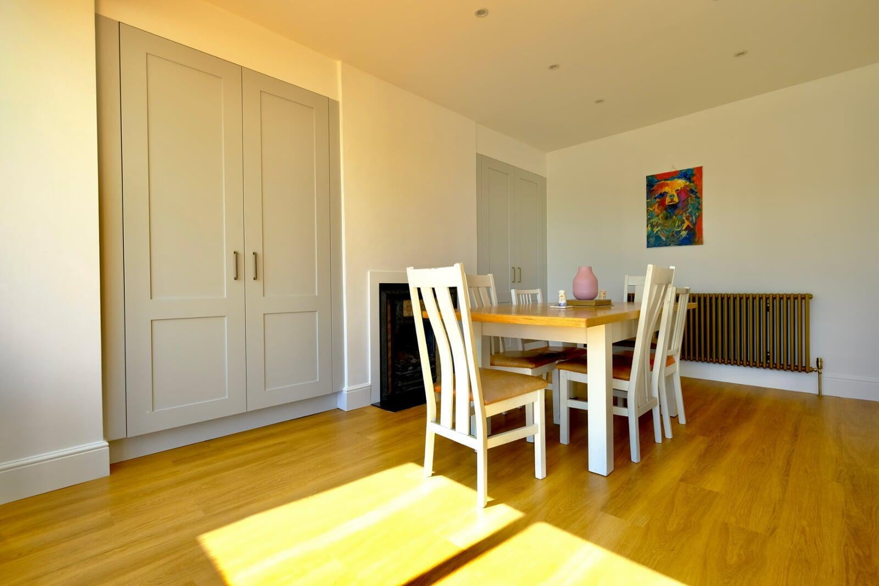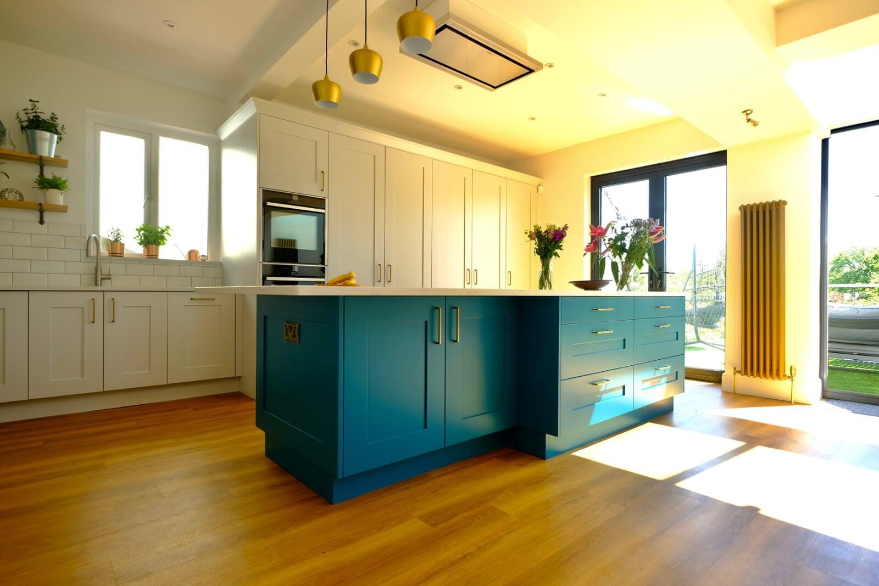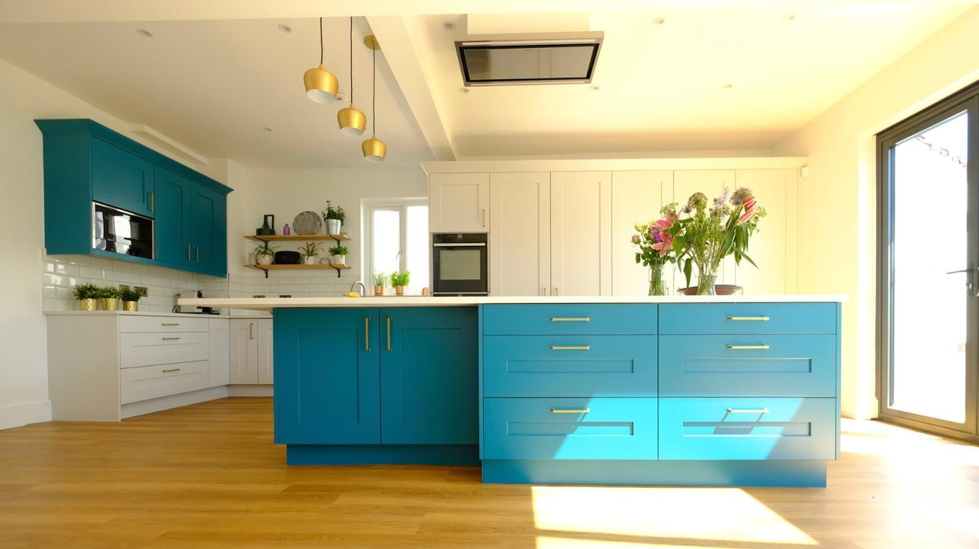Friern Barnet N11
This kitchen has undergone quite the transformation. We renovated an existing extension that was in serious need of updating. It was unattractive and had limited storage and counter space. The stripped-out room had a lot of complicated pillars and posts to navigate and varying ceiling heights to contend with. These had an impact on how we could position the extractor, sink and pendant lights. I really like letting a space dictate the layout and this kitchen is a great example of that. My client who had been dreaming of the perfect kitchen for a very long time had a few qualms about the design because it involved some unusual inclusions due to the restrictions we needed to adhere to. The pendant lights on the island are small and run across the depth of the island rather than width due to one of the many ceiling beams in the room. We utilised a high-quality recirculating extractor rather than ducting it outside. Originally, there was an opening into a small cupboard housing a washing machine and tumble dryer. We blocked this up and moved the washing machine and dryer upstairs. This enabled us to run the units all the way along the back wall which meant we could have a full run of tall units which would then hide the different ceiling heights and wall depths along there. The access to that original cupboard is now outside and is a great little cupboard housing gardening equipment. The kitchen now has some superb storage. It looks beautiful with the brass accents, metro tile backsplash and a stunning Nile Carrara honed quartz worktop. My client finally has her dream kitchen!

