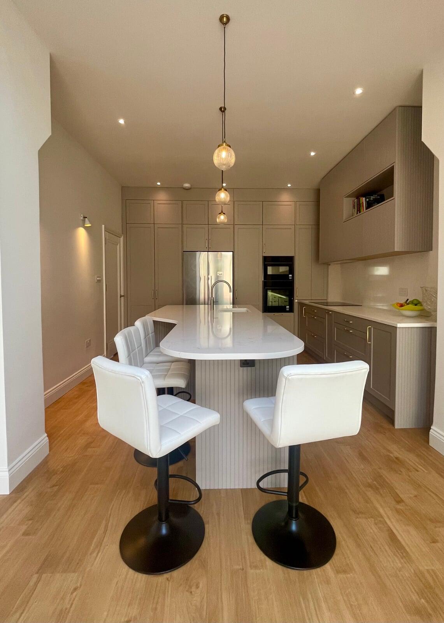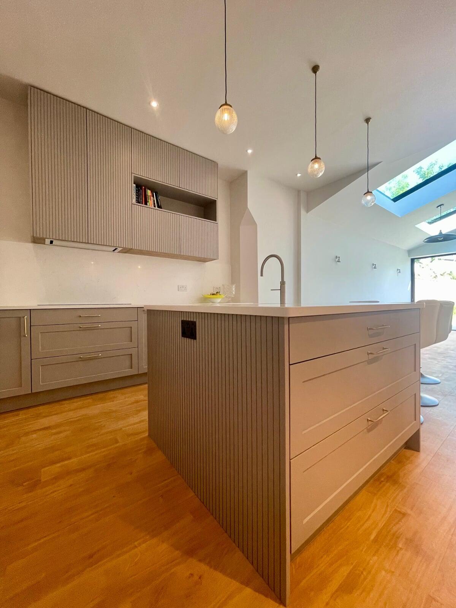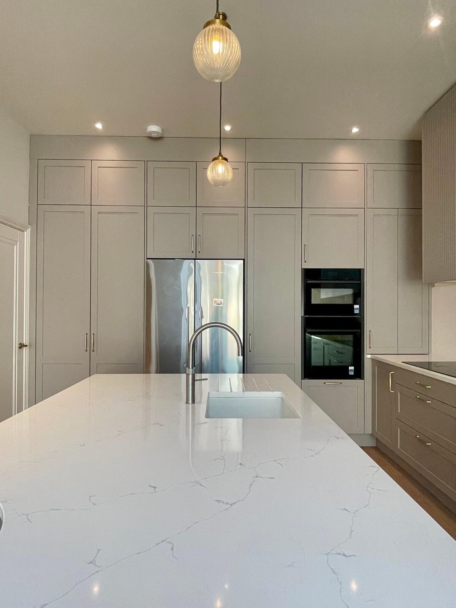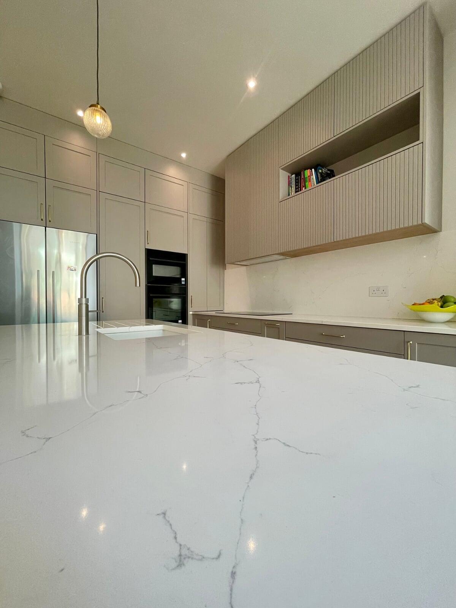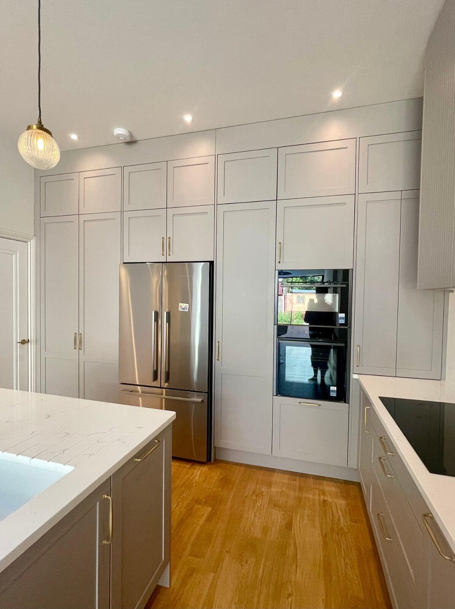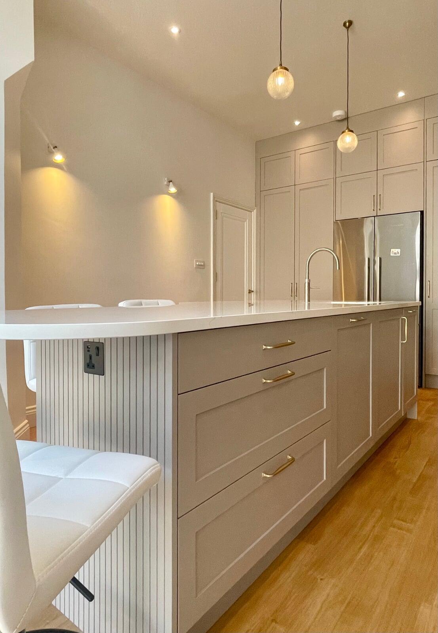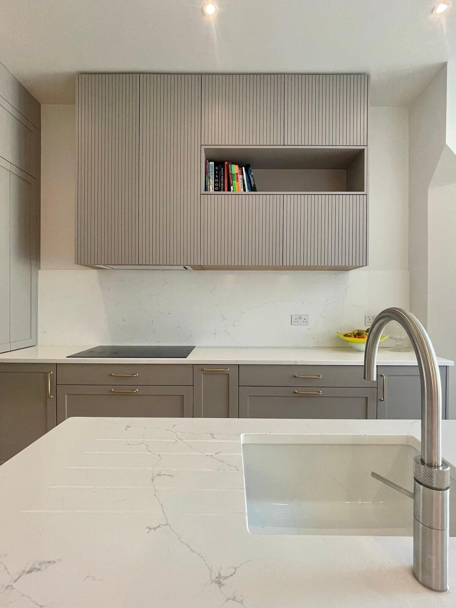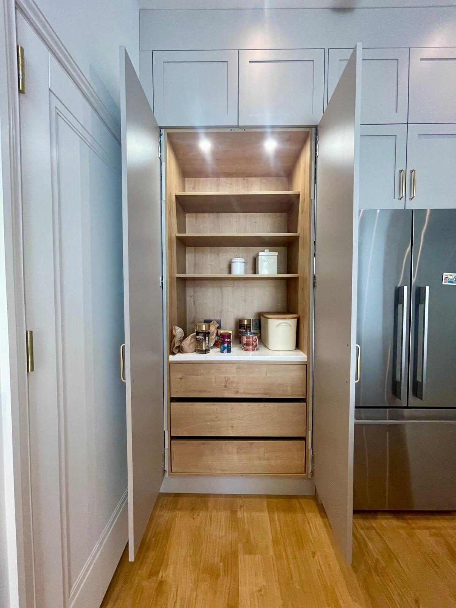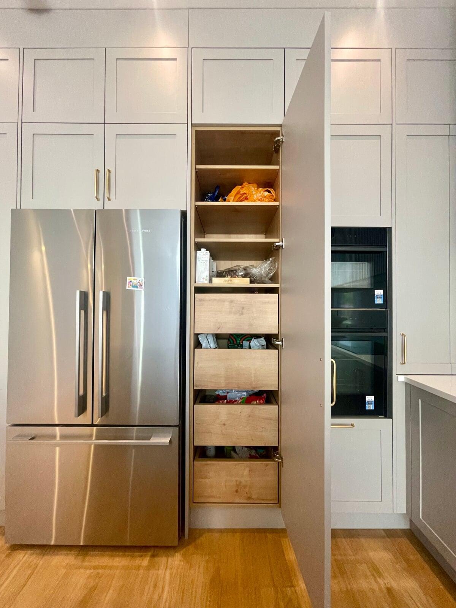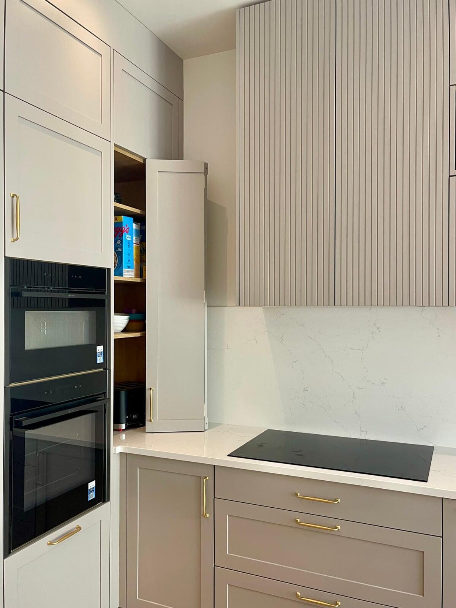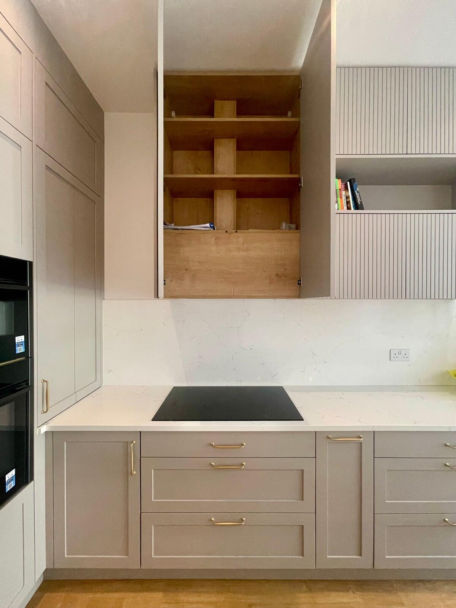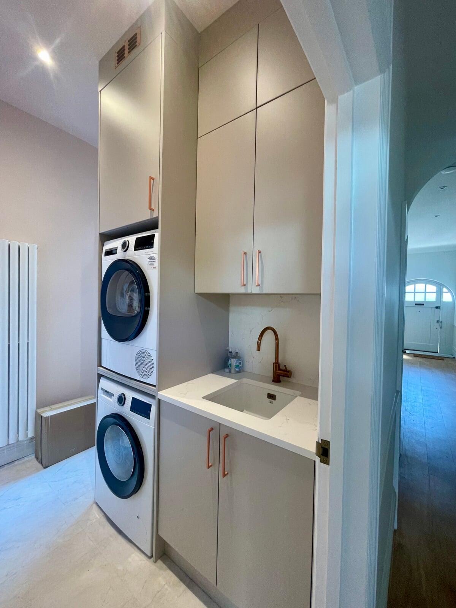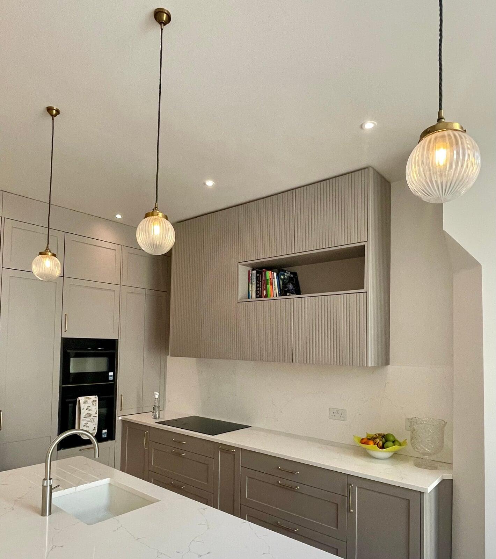I loved working on this kitchen which formed part of a large-scale renovation project. The layout of this room was a little complicated with some unmoveable pillars being awkwardly positioned in the room. My design ethos is to always let your space dictate the layout and flow and in this case that was particularly important to do. It became clear that a kitchen island with a unique shape would be a fabulous design feature and perfectly suit the shape of the room. What presented itself initially as a challenge has in fact become the best part of the whole kitchen. By incorporating some skinny tongue & groove end panels in the island which we also used on some of the wall units, you have such an interesting and modern take on a shaker kitchen where the grand island looks like a piece of art. We also utilised masses of useful storage in the kitchen and took the cabinetry all the way to the very high ceilings. My clients have told me they are struggling to fill all the cupboards which is the best position to be in! We painted the cabinetry in a soft hue called Perennial Grey by Little Greene and added a very pretty Cimstone quartz with delicate veining. The entire kitchen is beautiful and my clients are delighted with their dream kitchen.
Spending so much time doing laundry every day is a necessary evil for busy parents. My clients also asked me to renovate their utility room, and I had a lot of fun designing what might be the prettiest place to do laundry that I’ve ever seen. There are a few photos of this part of the project also shown here. I think my clients are actually enjoying doing laundry now they have a room like this one.

